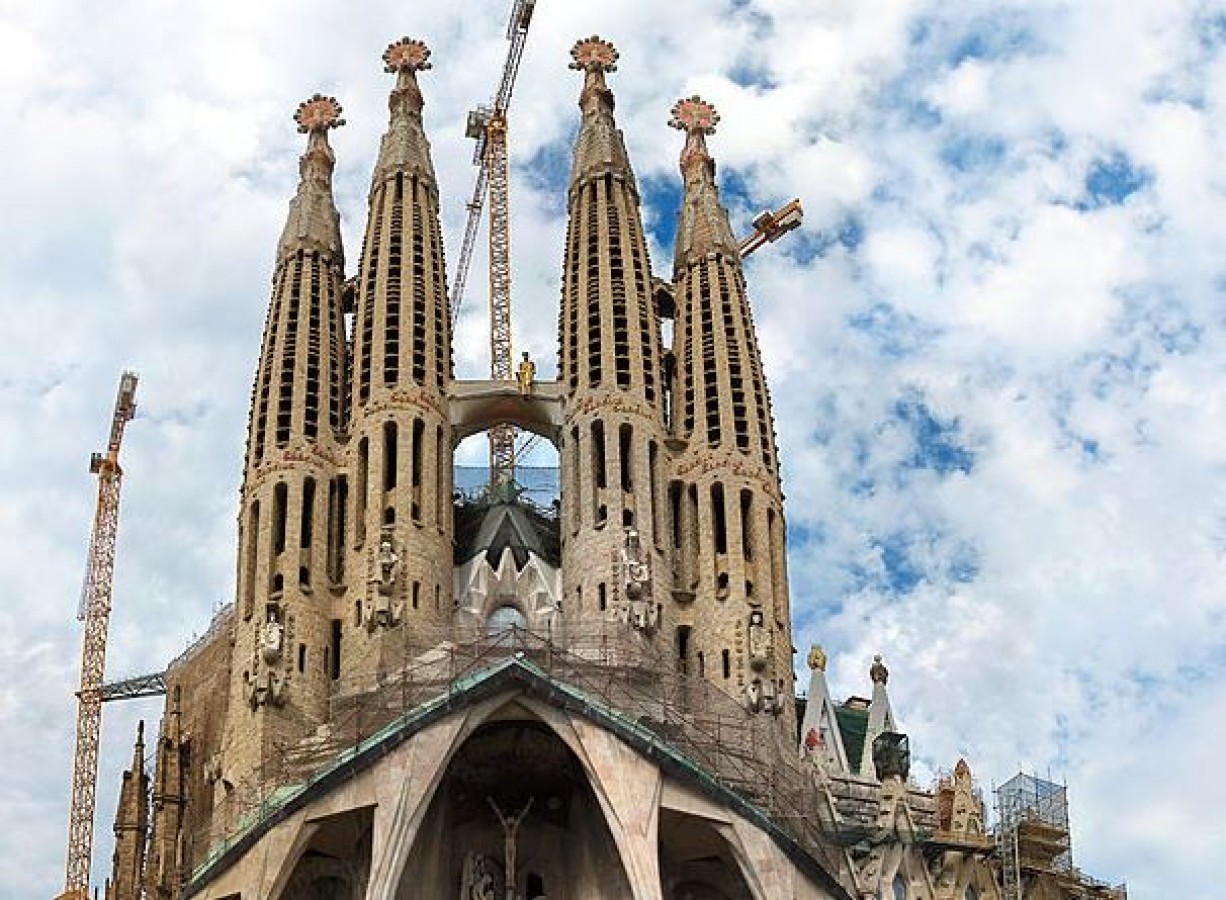HetArchitectural marvels are more than just buildings; they are stories etched in stone and steel, reflecting the aspirations of their creators and the societies they belong to.
it carries a narrative, a piece of history, and a reflection of the human spirit.
Architectural marvels stand as testaments to the creativity ingenuity, and aspirations of their creators and the societies that gave rise to them.
From ancient wonders to modern skyscrapers, these structures are captivating chapters in the ever-evolving saga of human civilization.
The Pyramids of Giza, a towering trio on the Giza Plateau, Egypt, have fascinated historians, architects, and visitors for centuries.
Built as tombs for the pharaohs, these grand structures showcase the ancient Egyptians’ remarkable engineering skills and their deep-rooted spiritual beliefs.
The Sagrada Família A Masterpiece in Progress
Country;Catalonia, Spain.
His innovative and daring approach set him apart, allowing him to create a structure that defies conventions
The Sagrada Família’s construction has spanned generations, making it a truly unique endeavor.
This enduring project has survived challenges, including funding shortages, political upheavals, and even a devastating fire in 1936. that destroyed some of Gaudí’s original plans.
Stepping inside the Sagrada Família is akin to entering a world of ethereal beauty. Stained glass windows filter sunlight, casting a mesmerizing kaleidoscope of colors across the interior.
The Lotus Temple Where Religion Meets Innovation
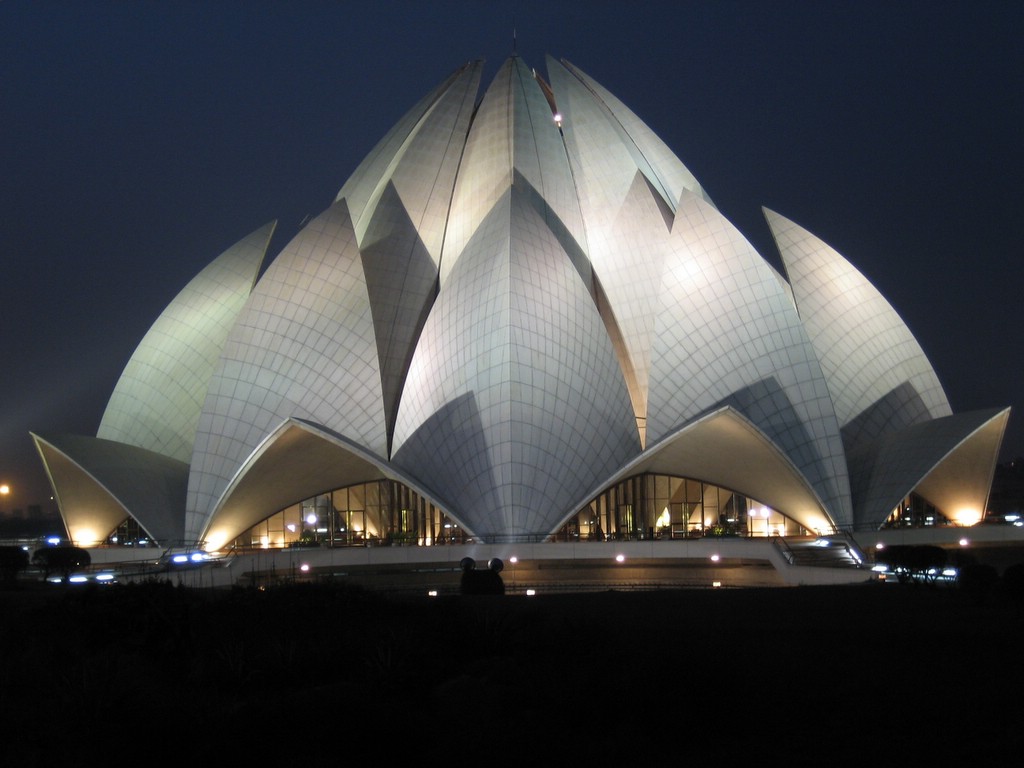
Country; India
Delhi’s Lotus Temple stands as a symbol of unity and welcomes people of all faiths to its awe-inspiring lotus-inspired structure.
The lotus has long been revered as a symbol of purity, enlightenment, and rebirth across various cultures and religions.
In Hinduism, Buddhism, and ancient Egyptian beliefs, the lotus represents spiritual growth emerging from the depths of the muddy waters.
By adopting this symbol, the Lotus Temple encapsulates the essence of spiritual evolution and the quest for unity. The Lotus Temple’s design is a harmonious blend of art and engineering.
Its 27 pristine white marble petals gracefully unfurl to form the lotus cupola.
This architectural masterpiece was conceived by Iranian architect Fariborz Sahba and took years of meticulous planning and construction to bring to life.
The temple’s serene reflection pool and lush gardens contribute to the tranquil atmosphere.
Habitat 67 A Cubist Living Landscape
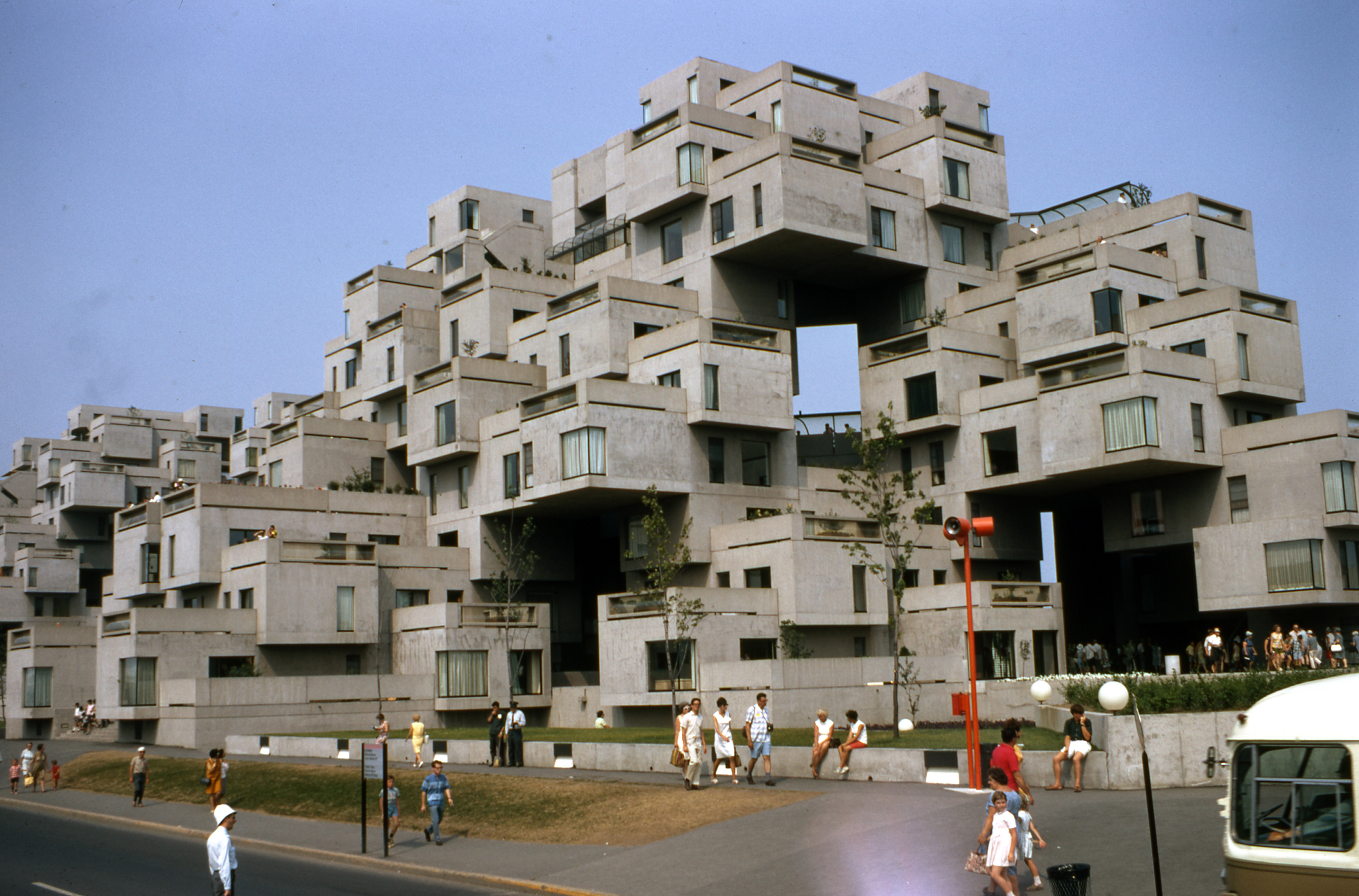
Country; Quebec, Canada
His vision was to create a harmonious blend of high-rise apartments and suburban homes, all within a single interconnected structure.
The cubist design of Habitat 67 is a departure from conventional architecture. The complex consists of interconnected concrete blocks, each housing a self-contained living space.
These blocks are arranged in various configurations, creating a visually captivating and labyrinthine structure. One of the most striking features of Habitat 67 is its modular design.
This innovative approach challenged the traditional construction methods of its time and set a precedent for future architectural experimentation.
The Crooked House A Quirky Fairytale Design
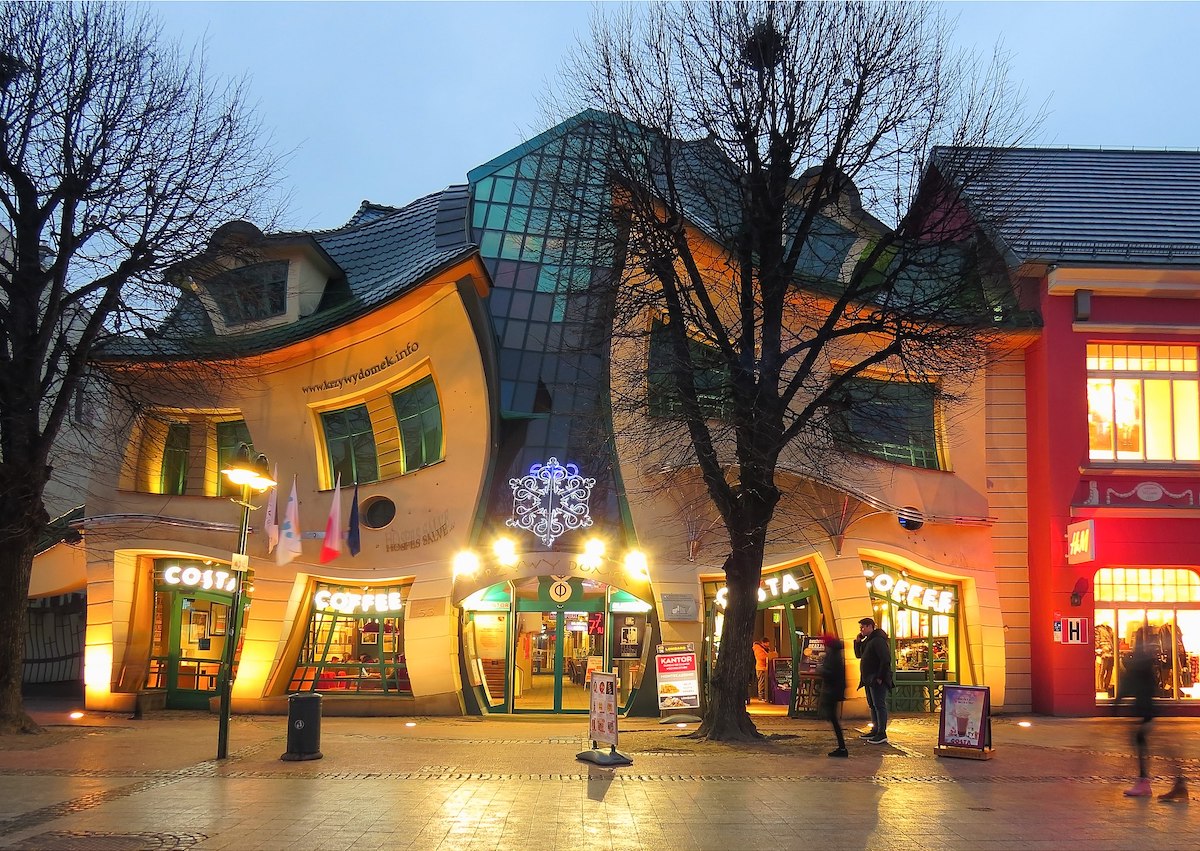
Country; Sopot, Poland.
Located in Poland, the Crooked House’s whimsical and distorted appearance draws inspiration from fairytales, making it a truly enchanting sight.
Nestled in the Polish town of Sopot, the Crooked House is an architectural marvel that defies conventional design norms.
Its undulating walls, crooked windows, and whimsical façade give the impression of a building frozen in a moment of delightful playfulness.
Designed by the renowned architects Szotyńscy & Zaleski, the Crooked House seamlessly blends into the vibrant landscape while also standing out as a unique masterpiece.
Poland boasts a rich architectural heritage, with structures that span various styles and eras.
Among these, the Crooked House stands as a symbol of creative courage, challenging the notion of straight lines and traditional geometries. Its significance goes beyond its skewed appearance;
it represents a departure from the ordinary, an embrace of innovation, and a tribute to the power of artistic expression.Architectural norms often dictate straight lines and symmetrical forms.
This creative departure from convention invites us to question the very essence of design and encourages us to celebrate the unconventional
The Stone House A Harmony with Nature
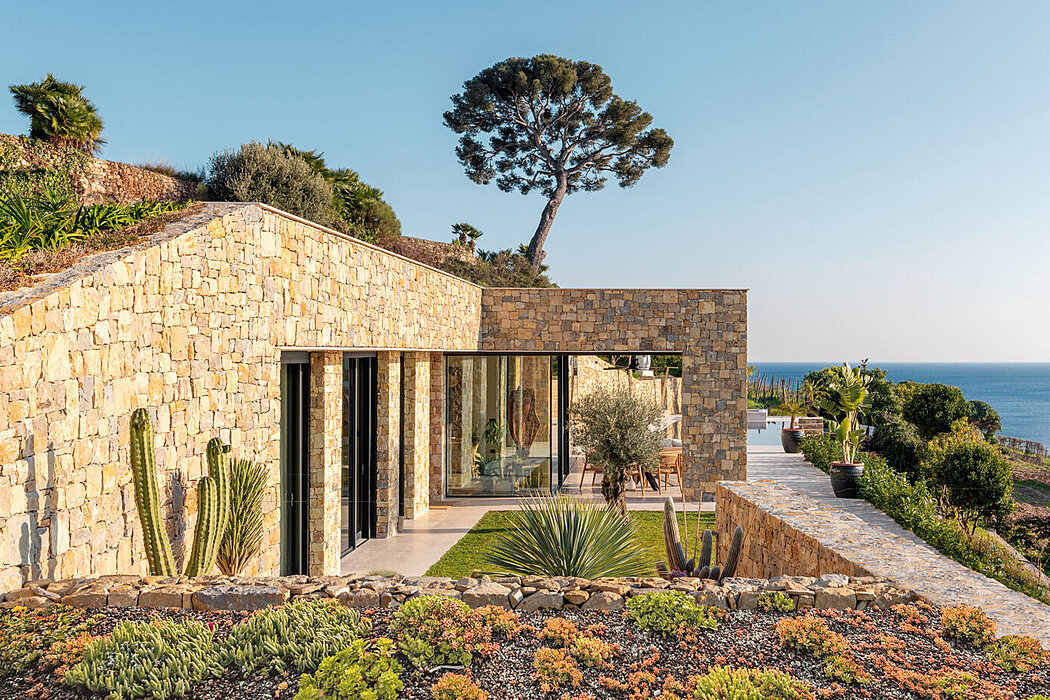
Country; Russia
This stone marvel in Portugal seamlessly blends with its natural surroundings, demonstrating the beauty of coexisting with nature.
The brilliance of this stone marvel lies in its ability to seamlessly merge with the environment.
By using locally sourced stone and sustainable building practices, they ensured that the structure becomes an extension of the landscape.
The architects studied the patterns of wind, the path of sunlight, and the flow of water, allowing these natural cues to shape the building’s form and function.
The building beckons individuals to reflect on their own relationship with nature and the ways in which they can coexist harmoniously.
The Basket Building Weaving Corporate Identity
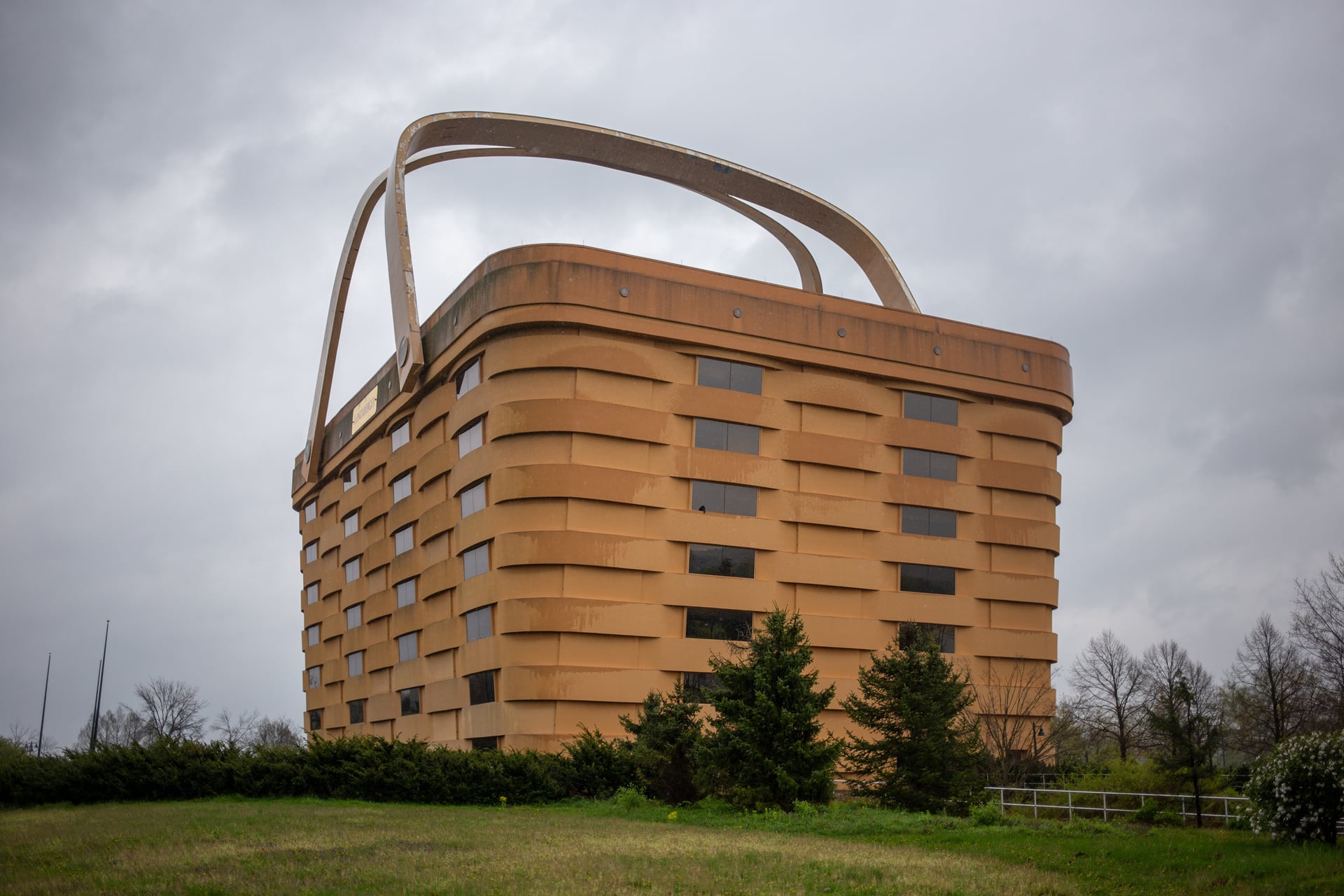
Country;America
The Longaberger Company headquarters, often referred to as the Basket Building, is an example of corporate branding taken to architectural heights.
The Longaberger Company, founded by Dave Longaberger, emerged from humble beginnings as a producer of handcrafted baskets.
With an innovative approach, the company transformed traditional weaving into an art form, gradually expanding its product range.
This commitment to uniqueness laid the foundation for a strong corporate identity that extended beyond the products themselves.
Dave Longaberger’s vision to create an office that resembled the company’s signature product was no small feat.
The ambitious endeavor faced numerous challenges, from engineering a giant basket handle to ensuring functionality amidst the unconventional design.
The result was a seven-story architectural masterpiece that seamlessly integrated the brand into its physical space.
The Basket Building’s unconventional design isn’t just skin deep. Its woven facade is a testament to structural innovation, defying architectural norms.
Each detail was carefully considered, from windows resembling basket weaving to the stunning play of light and shadows that add depth to its texture.
Cubic Houses An Abstract Urban Living Experiment

Country; Netherland
Rotterdam’s cubic houses defy convention, offering a glimpse into avant-garde urban living within a forest of geometric shapes.
The cubic houses are akin to an architectural puzzle.
The design plays with perception and perspective, making visitors and residents question the laws of gravity and equilibrium.
The houses seem to defy reality, yet they offer a functional and comfortable living experience.
Stepping into a cubic house is like entering a world where geometry takes center stage.
The interiors are a harmonious blend of angled walls, unconventional furniture arrangements, and creatively used space. Despite the challenging angles, each cube boasts a living area, kitchen, bedrooms, and even a rooftop garden.The cubic houses are not isolated dwellings;
they form a close-knit community where neighbors are more than just the people next door. The shared experience of living in such a unique environment fosters a strong sense of camaraderie among residents.
The Piano House: Music and Architecture in Harmony

In China, the Piano House harmoniously combines the love for music and architecture by resembling a grand piano and violin.
The Piano House, situated in Anhui, China, is a masterstroke that melds the two seemingly distinct worlds of music and construction into an enchanting symphony.
The architectural design of the Piano House is a manifestation of the designer’s desire to encapsulate the essence of music in every brick and beam.
The main building, resembling a grand piano, The Piano House stands as a living tribute to the innate connection between music and architecture.
Its concept is rooted in the idea of blending artistic expressions to create a unique sensory experience.
The grand piano and violin, chosen for their universal resonance, symbolize the bridge that connects these two forms of human creativity.
Casa Batlló: Gaudí’s Architectural Fantasy

Country;Barcelona, Spain
At the Heart of Barcelona Casa Batlló’s Introduction Casa Batlló:
A Glimpse into Gaudí’s Creative Mind The House of Bones: Decoding the Symbolism.
A Play of Colors and Textures:
- Unearthing Gaudí’s Palette Stairway to Awe:
- The Enchanting Grand Staircase Nature’s Embrace:
- The Central Courtyard’s Organic Design From Light to Shadows:
- Masterful Use of Illumination Walking through Magic:
- Exploring the Residential Floors The Enigmatic Loft:
- Gaudí’s Architectural Mastery Unleashed Garden Terrace
- : Where Nature and Design Converge.A Wonderland of Art:
The Imagination’s Playground Gaudí’s Architectural DNA:
Nature as the Ultimate Muse Casa Batlló: Beyond Architecture, an Expression of Catalan Identity.
The Steel House A Tribute to Strength and Flexibility
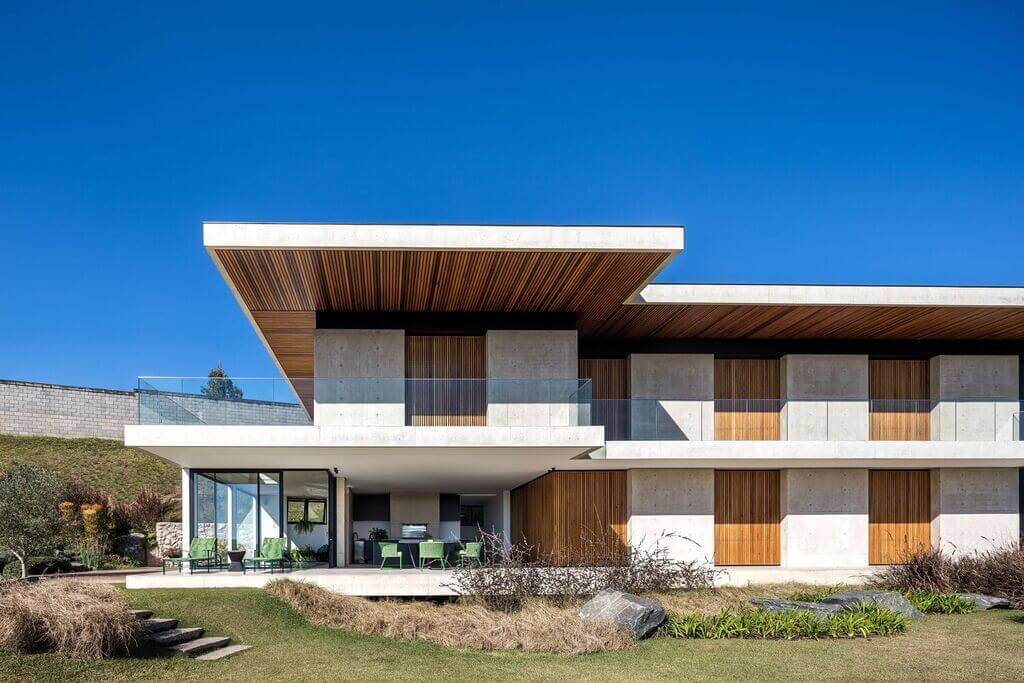
Country; New York
At its core, the Steel House is a testament to the harmonious integration of industrial aesthetics and the comforts of home.
The visionary architects embarked on a journey to create an abode that marries the strength and durability of steel with the warmth and coziness expected in a residential setting.
From the initial design sketches, one thing was clear – steel would be the protagonist of this architectural narrative.
This decision sparked a departure from traditional residential design and paved the way for a new era of creativity.
The Steel House’s design process was akin to an artist’s canvas – unlimited and unconfined.
Architects, driven by the desire to challenge conventions, embraced unconventional angles, asymmetrical silhouettes, and unexpected curves.
These design choices injected a sense of dynamism into the structure, ensuring that every corner turned would reveal a delightful surprise.
The Bubble Palace Futuristic Living on the French Riviera
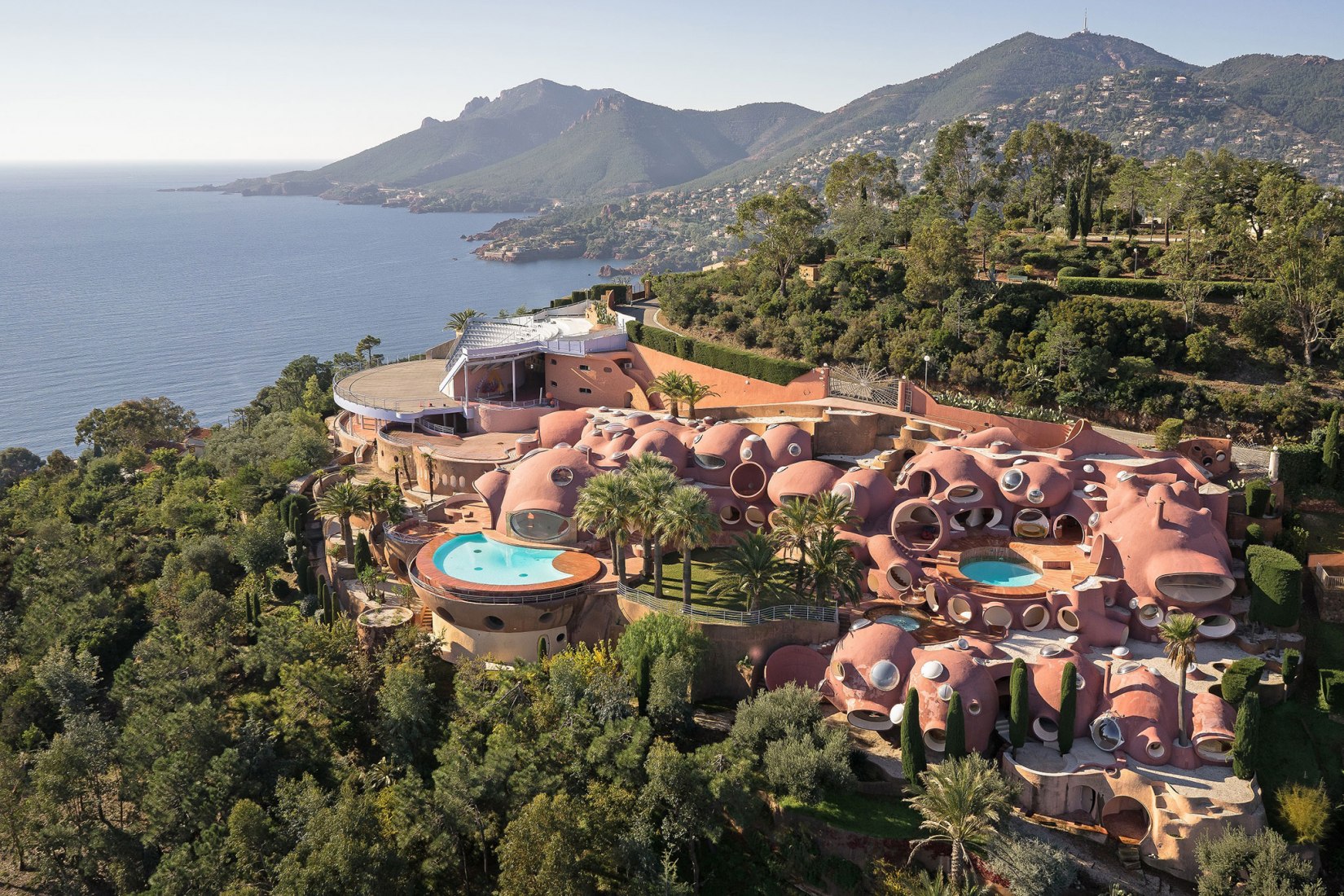
Country; Cannes, France,
Inspired by nature, the Bubble Palace’s futuristic and unconventional design offers panoramic views of the Mediterranean coastline.
The Bubble Palace’s design philosophy revolves around the idea of coexistence with nature.
The structure seamlessly integrates into its environment, reflecting the undulating curves and organic shapes found in nature.
The most striking feature of the Bubble Palace is its bubble-like domes, resembling oversized pebbles.
These interconnected spherical spaces not only provide structural integrity but also serve as windows to the picturesque world outside.
In a departure from traditional angles and lines, the Bubble Palace’s organic forms evoke a sense of harmony and flow.
The absence of sharp edges reinforces the notion of a space that is free-flowing and inviting.
The interior spaces of the Bubble Palace incorporate natural elements, from indoor gardens to stone features.
This deliberate choice blurs the line between the constructed environment and the natural world, creating a unique and calming ambience.
Summary
These architectural marvels stand as testament to human creativity, innovation, and the unending pursuit of pushing the boundaries of design.
What makes an architectural marvel unique?
Architectural marvels are unique due to their innovative designs, cultural significance, and the stories they tell.
Are these structures functional or just artistic?
Many of these structures are functional, serving as homes, places of worship, or institutions, while also being works of art.
Can I visit these architectural marvels?
Yes, most of these structures are open to the public, allowing visitors to marvel at their beauty up close.
Who funds projects like the Sagrada Família?
Projects like the Sagrada Família are funded through a combination of donations, ticket sales, and public support.
Do these buildings have any cultural significance?
Absolutely, these buildings often hold cultural and symbolic significance for the communities and regions they are located in.

